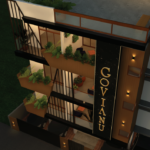Floors + 1 Floor (Ground, First, Second, Third and Fourth Floors) Party Hall & Gym at Ground Floor
Living Room with Dinning Space
Kitchen, Utility, Washing, Pantry Spadous Balcony, Terrace and Sitouts
Telephone & Intercom Ready
Car Parking Facility
Rain Water Harvesting
24×7 Water and Electric Power Supply
24×7 Security Super Built-up Area
Emergency Solar Lighting Backup Facility
Provision for car & two wheelers parking • Premium specification and high-end finishes
Spacious balconies
Integrated Building Monitoring
Security system
Fire Alaram
Access Control System
